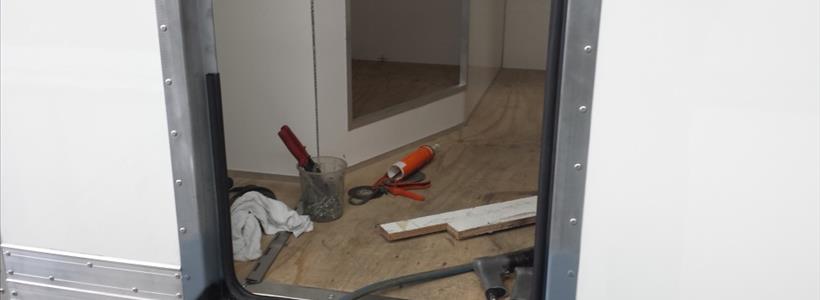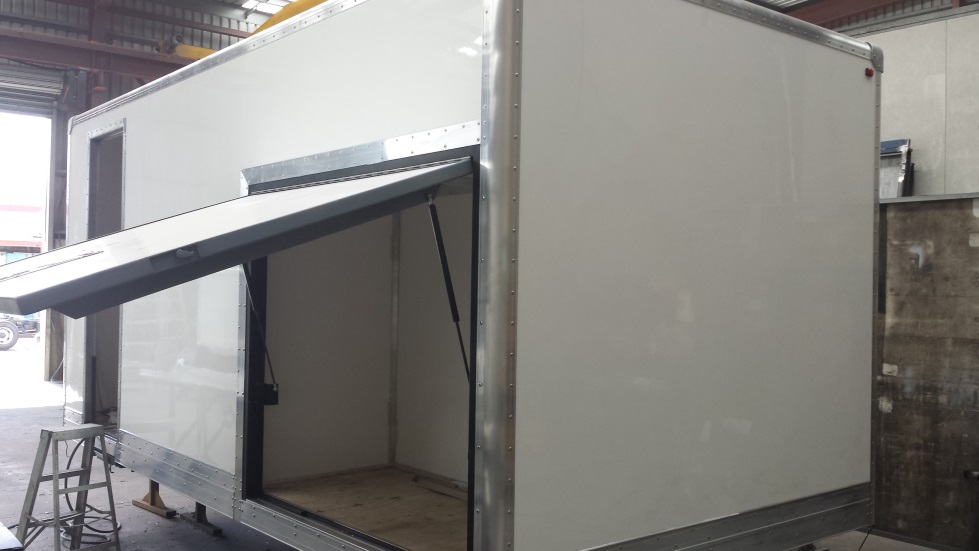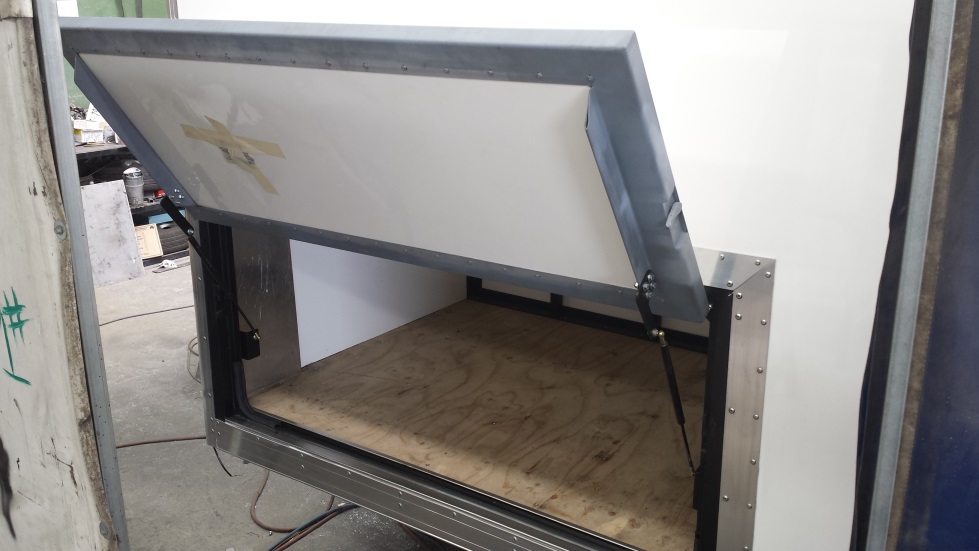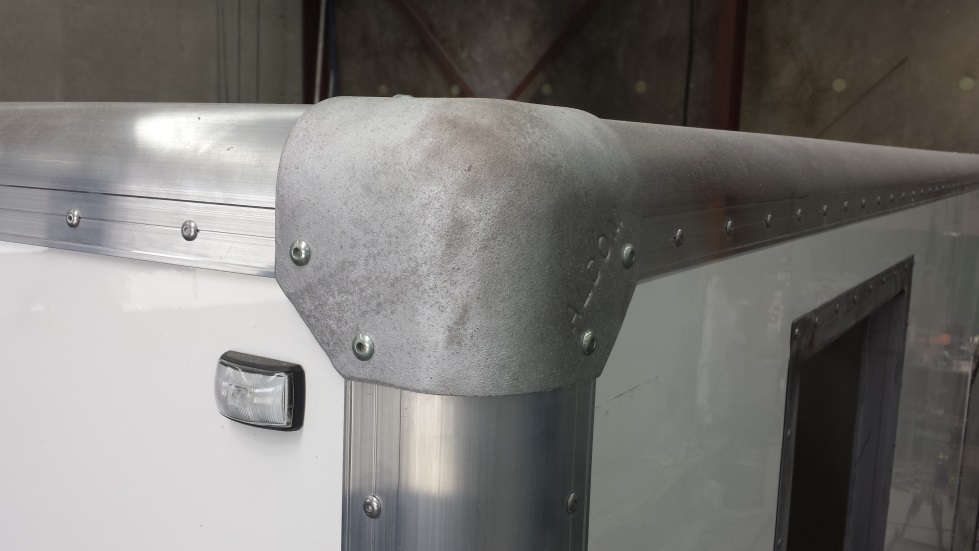
Nov
25
2013
The roof is now on
And the walls for the bathroom are fitted. The area for the bathroom is quite adequate for sharing space between the showering area and the toilet. The bathroom floor will be raised 200mm or so so you'll "stand on top" of the water using a wooden grille whilst taking a shower. At this stage the plan is to put the pump and filter under the toilet (in the 200mm gap) but we'll see what transpires once the shower cubicle is fitted.

The large garage door is now operational.
Another small opening needs to be cut at the rear of the truck to allow the generator exhaust out, and cooling air in.

This is the door to the spare tyre cupboard. This door will open right up (vertically) so we can fit a hand winch to lift the spare tyre into this area.
We'll divide this are up so part of it will hold the tyre and workshop type things, and the other half will be accessible from inside (probably using a sliding drawer system) for kitchen things like pots and pans.

Corners are protected with a cast alloy cap.
All of the aluminium edging will end up white, which should be happening early next week.
Next post ...