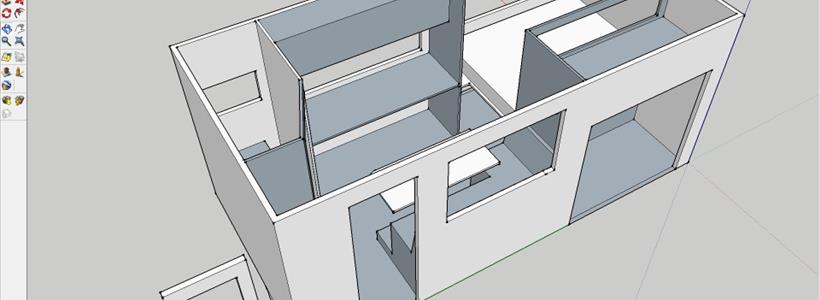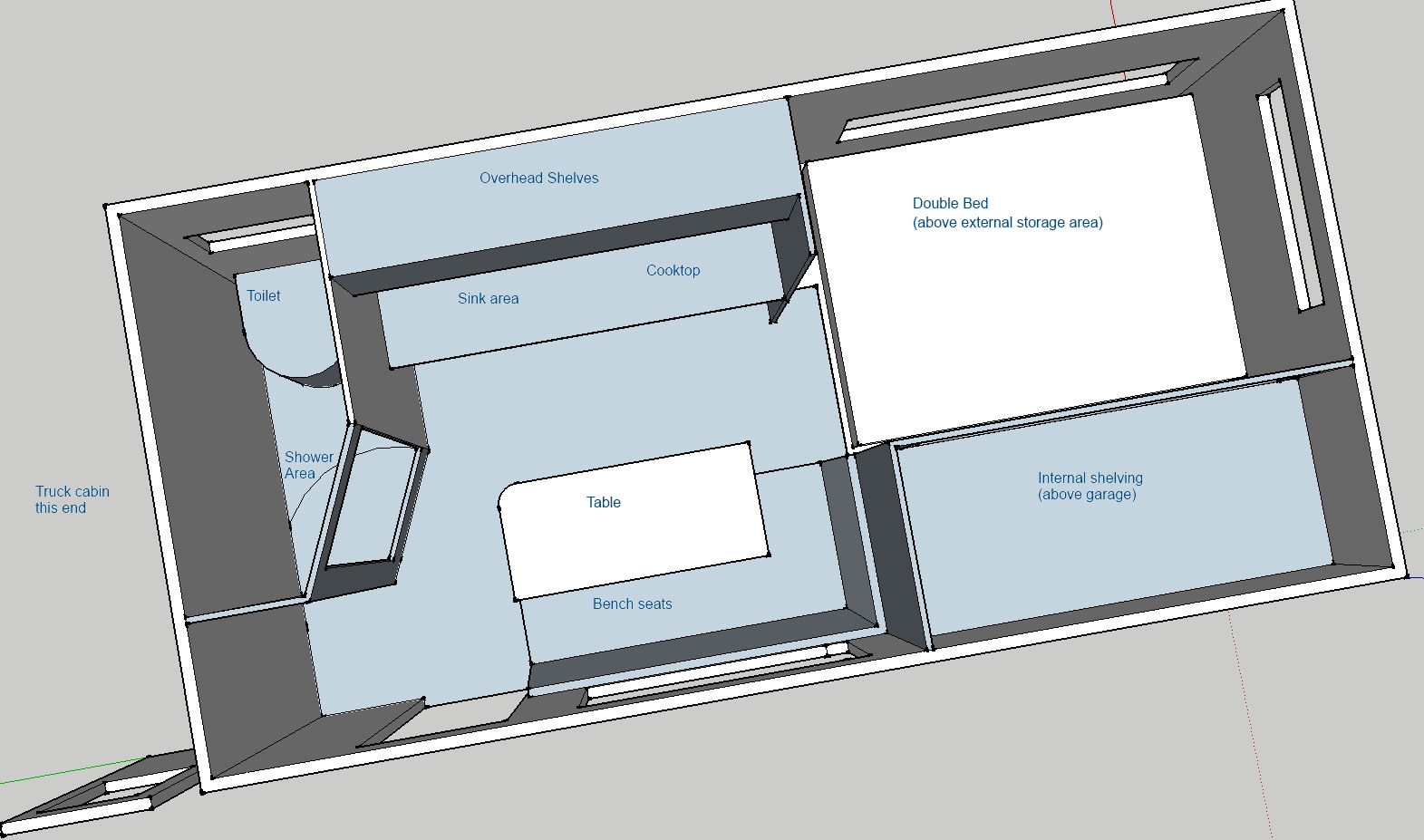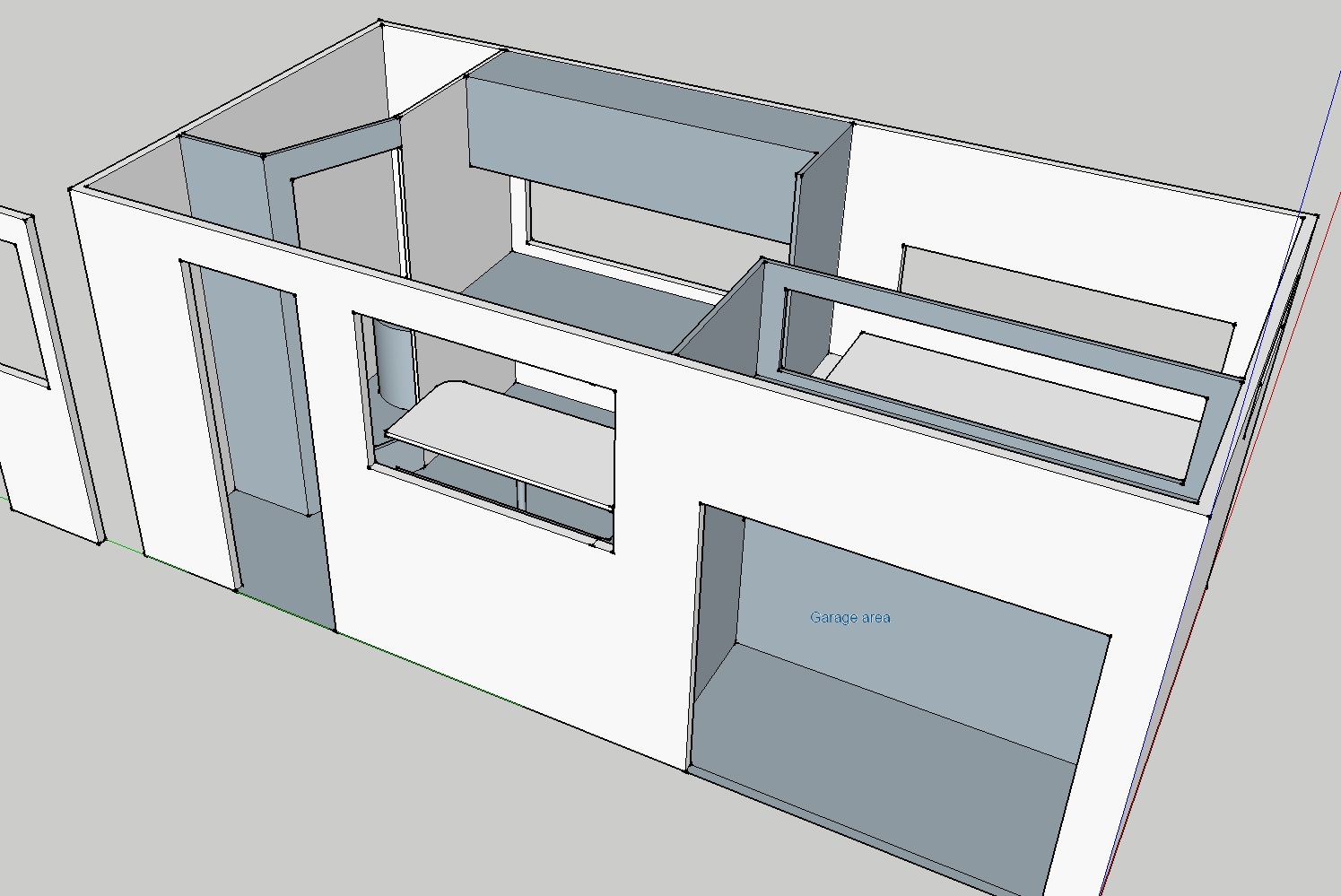
Sep
04
2013
SketchUp Plans
Google's SketchUp is a pretty neat little program to produce 3D drawings for a beginner. After 2 or 3 trial goes, we got serious and tried to work out how we wanted things organised. The first thing to decide was canopy length and width. The height was pretty easy to determine given that I am 6'3" (1930mm?) so we went straight to a 2100mm internal height.
The longest legal canopy length for this chassis is about 5200mm, but I wanted it to have a short as possible overhang to improve the exit angle. Initial drawings with a 4500mm canopy didn't quite give enough space for a 4 person table and bench, so eventually 4900mm was the minimum length agreed upon.
The maximum width of a vehicle in Australia is 2500mm, so we've gone for a 2400mm external width so we can have 50mm of fittings protruding on either side. The original plan had a walk through from the cabin into the canopy, but due to cost ($7,000 to get it built) this has been deleted.
We got some good inspiration for the internal layouts from Action-Mobil, specifically this PDF: Action-Mobil Atacama brochure
Floorplan Overview
As we are right-hand drive here in Australia, the entrance door is on the left of the canopy.
Here's a bit of a bird's eye view of the design (*click on it to go to a bigger image):

To the left of the entrance door will be floor to ceiling shelving. The toilet is a marine "Composting Toilet" which uses no water.
Garage Area
We wanted an enclosed area shut off from the main body. Our original plan had the garage at the back of the canopy, but that's not such a good idea for dusty Australian roads, where the wind vortex tends to suck back against the rear panel. So, it ended up on the side to eliminate that issue.

The "Garage" area will have (probably) a large external access door lifting up vertically, and it will hold anything smelly or dirty, such as our generator and campfire things. Under the bed is another storage area to hold the spare tyre (accessible from the outside, obviously) and perhaps we'll have an access door from inside to get a bit of storage underneath the bed.
If you want to download the SketchUp SKF file it is posted up on the Resources page. It's a lot easier to visualise how it fits together if you can see it in 3D.
Next post ...